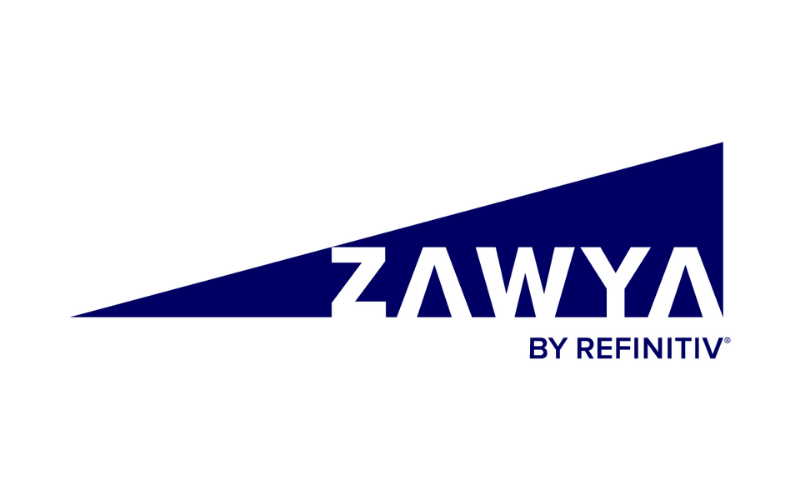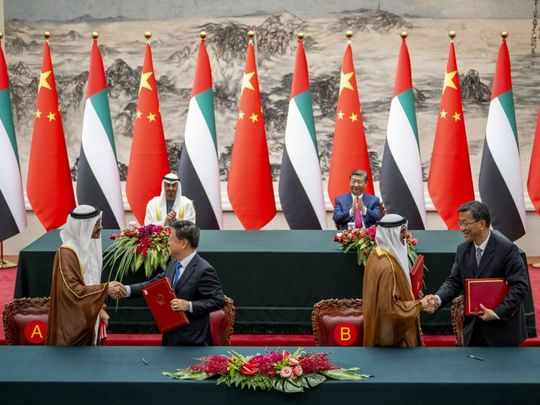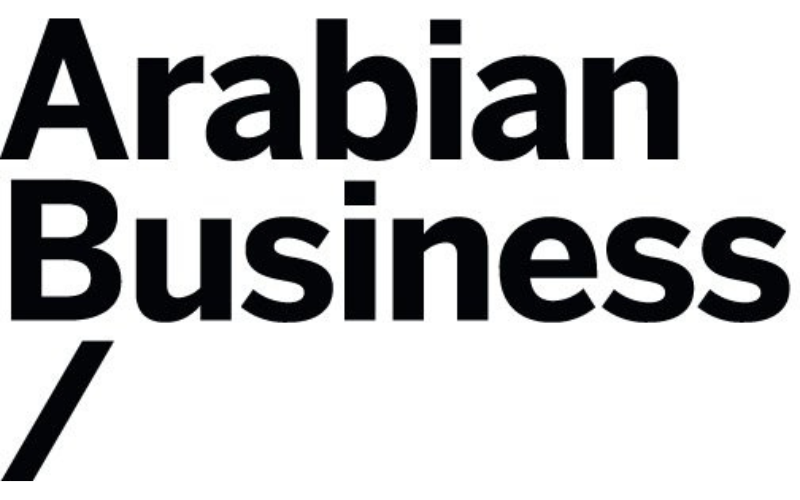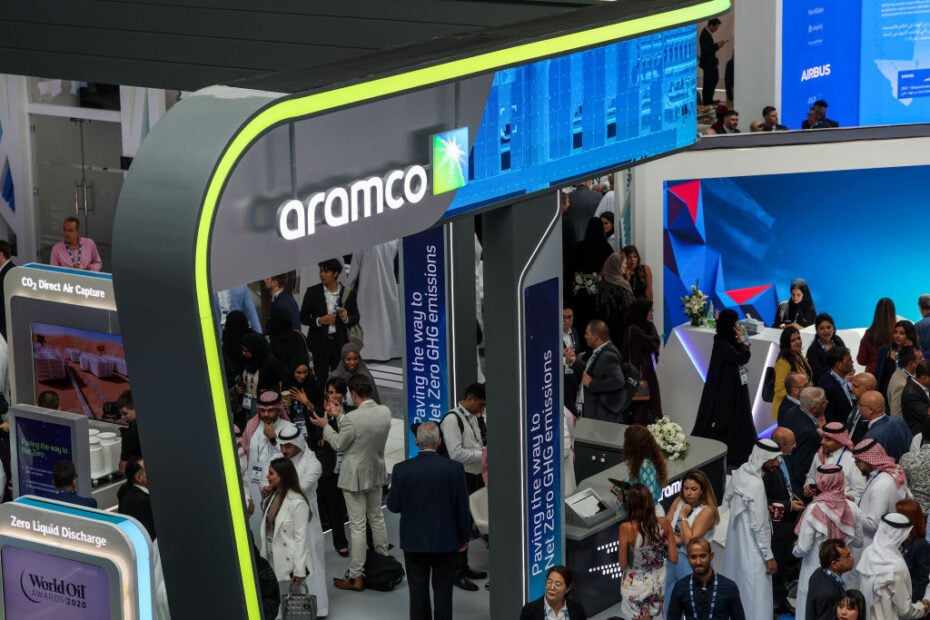UK’s Chapman Taylor unveils concept design for Porta Jeddah mixed-use project
- Date: 04-Jul-2023
- Source: Zawya
- Sector:Real Estate
- Country:Saudi Arabia
UK’s Chapman Taylor unveils concept design for Porta Jeddah mixed-use project
London-headquartered architect and master planner Chapman Taylor has unveiled the design for the 150,000 square metre Porta Jeddah mixed-use development in Saudi Arabia. The project, developed by Tadawul-listed Saudi Real Estate Co. (Al Akaria), will house retail, food and beverage and leisure elements, as well as a 150-key lifestyle hotel, branded residences and workplace amenities, the firm said in a statement on Tuesday. The design draws inspiration from the city’s rich cultural heritage and includes elements of Jeddah, such as the Makkah Gate, the old port, Al Balad and the palace gardens. Olly Bradley-Barnard, the principal designer behind the project, said: “We are confident that our design will create a high-quality destination that exceeds the expectations of visitors. It was important to create a vibrant and energetic design that responds to the needs of the city and its residents.” (Writing by P Deol; Editing by Anoop Menon) ( [email protected] )



















